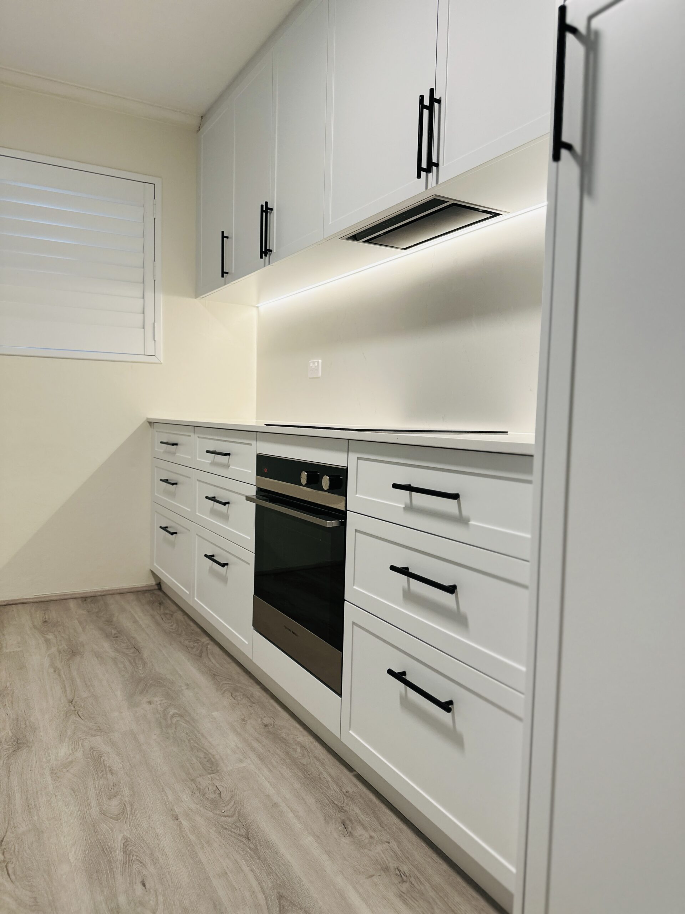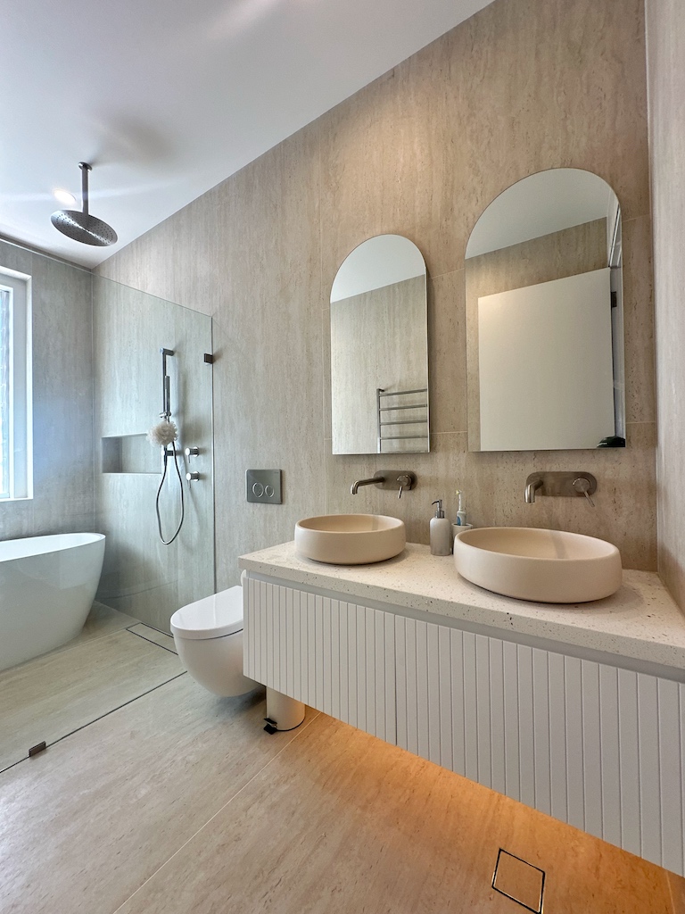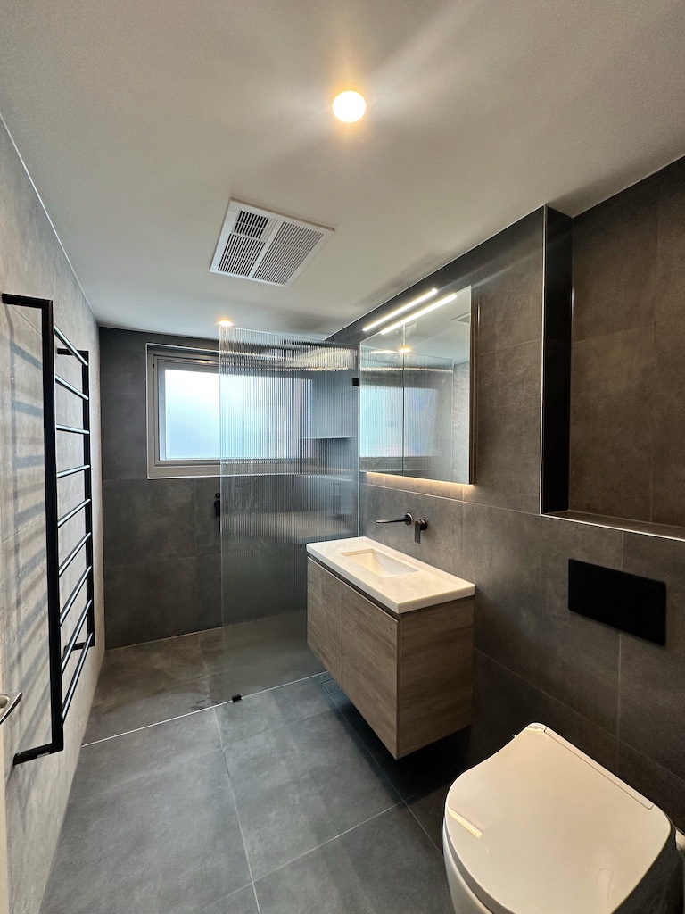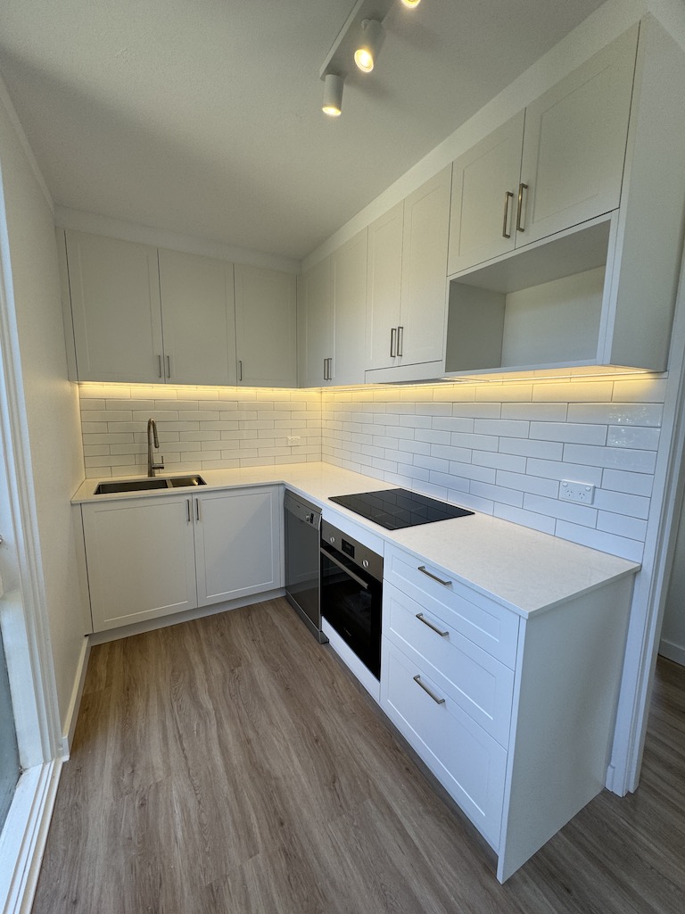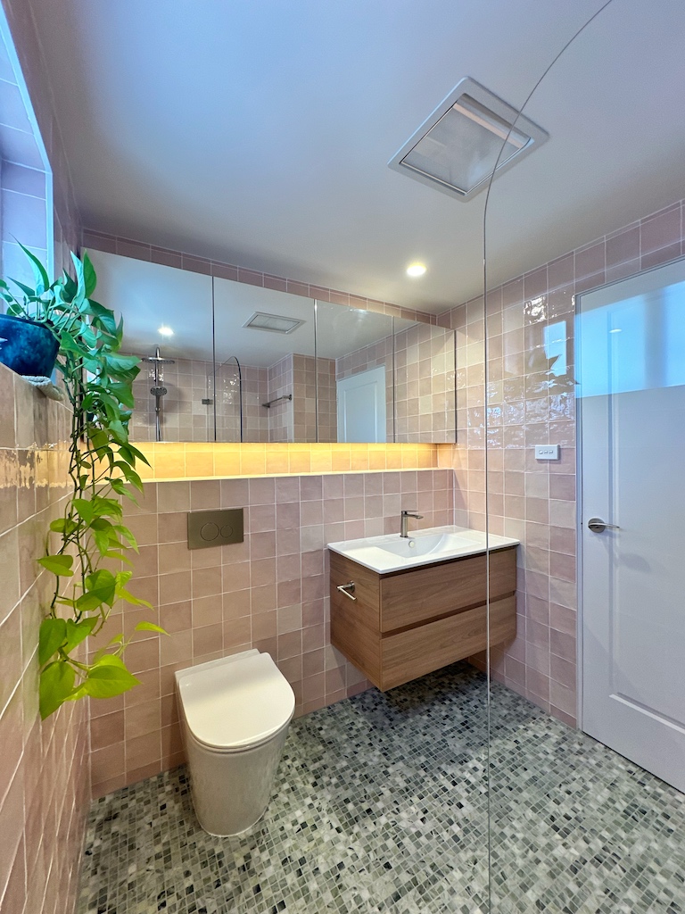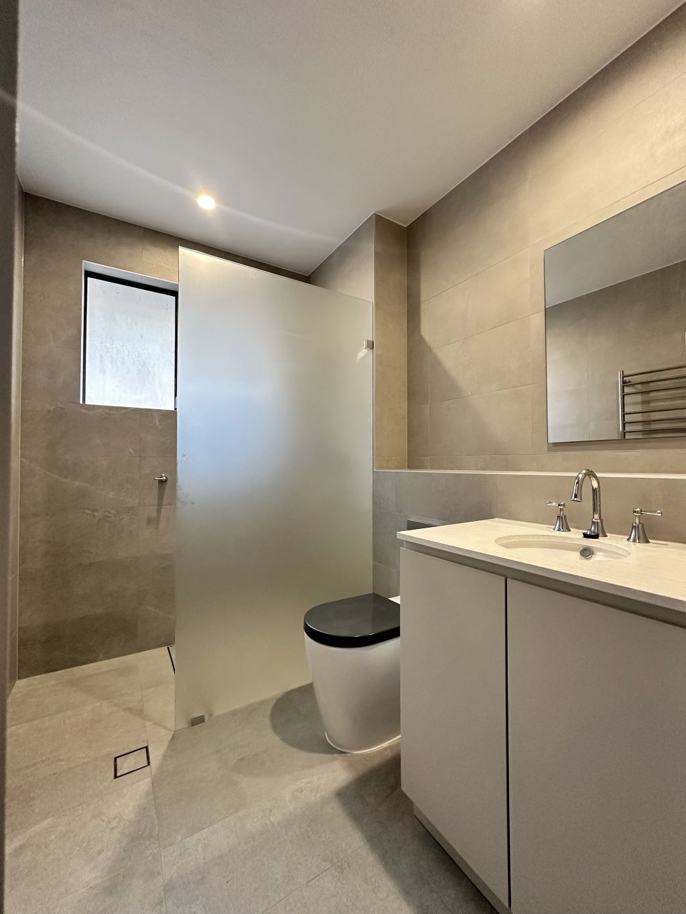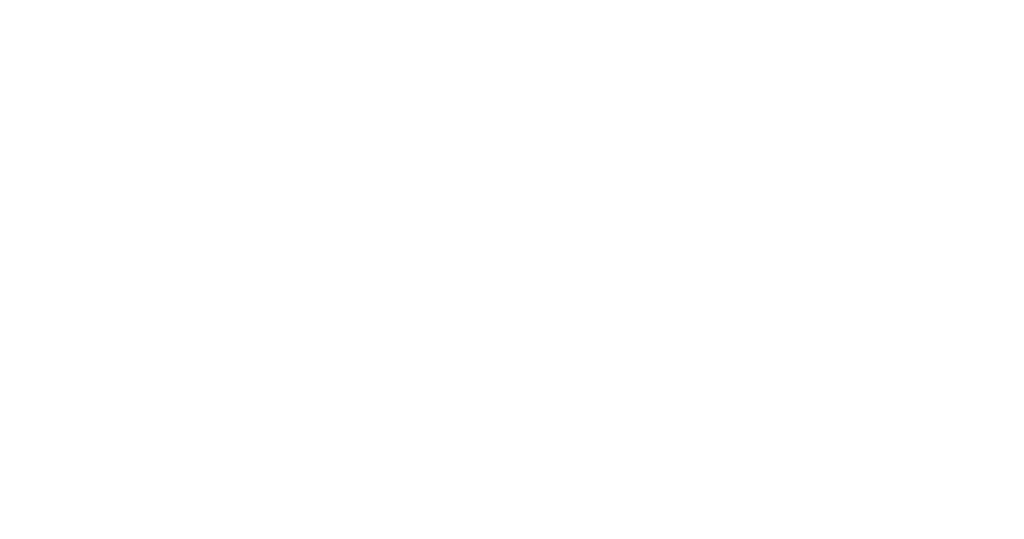Designing Your Dream Kitchen
When it comes to kitchen renovations, choosing the right layout is a crucial decision that can greatly impact the functionality and flow of your space. With various options available, understanding the pros and cons of each kitchen layout is essential in creating a design that suits your needs and preferences. In this article, we will explore popular kitchen layout options such as galley, L-shaped, U-shaped, and open concept kitchens, shedding light on their unique features and benefits.
1. Galley Kitchen Layout:
Efficient and Streamlined The galley kitchen layout is characterized by two parallel countertops with a walkway in between. This design promotes efficiency by keeping everything within easy reach. Here are the pros and cons:
Pros:
- Ideal for small spaces, maximizing functionality.
- Efficient work triangle (the path between the sink, stove, and refrigerator).
- Easy to maintain and clean.
Cons:
- Limited space for multiple cooks.
- Limited countertop and storage space.
- Can feel cramped if not well-planned.
2. L-Shaped Kitchen Layout:
Versatile and Open The L-shaped kitchen layout is a popular choice for its versatility and open design. It consists of countertops on two adjoining walls, forming an “L” shape. Consider the following pros and cons:
Pros:
- Offers ample countertop and storage space.
- Provides room for a dining or breakfast area.
- Allows for efficient work triangle.
Cons:
- Requires sufficient wall space.
- May limit traffic flow if poorly designed.
- Corner cabinets can be challenging to access.
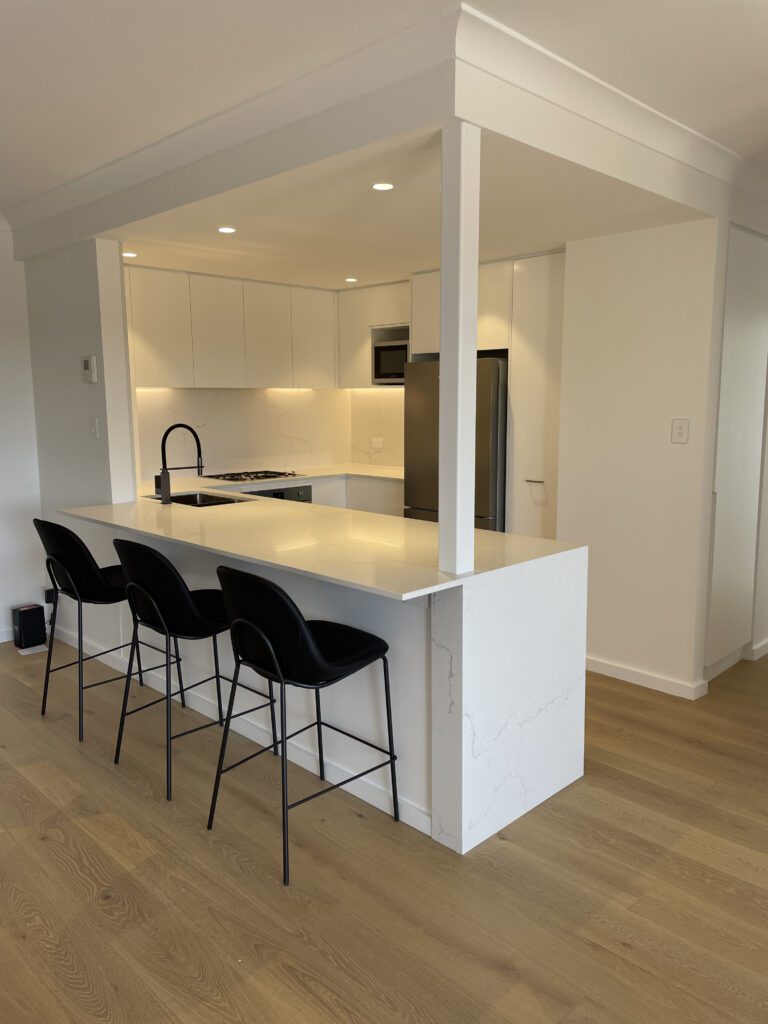
3. U-Shaped Kitchen Layout:
Spacious and Functional The U-shaped kitchen layout is known for its three walls of cabinets and countertops, forming a “U” shape. This layout is popular for its spaciousness and functionality. Here are the pros and cons:
Pros:
- Provides ample storage and countertop space.
- Allows for multiple work zones.
- Offers a great layout for larger kitchens.
Cons:
- Requires a larger space.
- Can feel enclosed if not well-lit.
- May require careful planning for efficient traffic flow.
4. Open Concept Kitchen Layout:
Sociable and Airy The open concept kitchen layout has gained immense popularity for its seamless integration with the living or dining area, creating a sociable and airy atmosphere. Consider the following pros and cons:
Pros:
- Enhances natural light and airflow.
- Creates a spacious and inclusive feel.
- Facilitates interaction and socializing.
Cons:
- Requires careful consideration of noise and odors.
- Limited privacy in the kitchen area.
- May require additional ventilation for cooking odors.
Designing Your Perfect Kitchen Layout
When embarking on a kitchen renovation project, understanding different kitchen layouts is essential to create a space that is both functional and aesthetically pleasing. Whether you opt for the efficient galley layout, versatile L-shaped design, spacious U-shaped configuration, or the sociable open concept, each layout offers its own set of advantages and considerations. By carefully considering your needs, space availability, and personal preferences, you can design a kitchen layout that not only meets your practical requirements but also complements your lifestyle and enhances the overall appeal of your home.
At BEAU RENO, we specialize in kitchen renovations and can help you navigate through the options to find the perfect layout for your dream kitchen. Contact us today to start your kitchen transformation journey!

