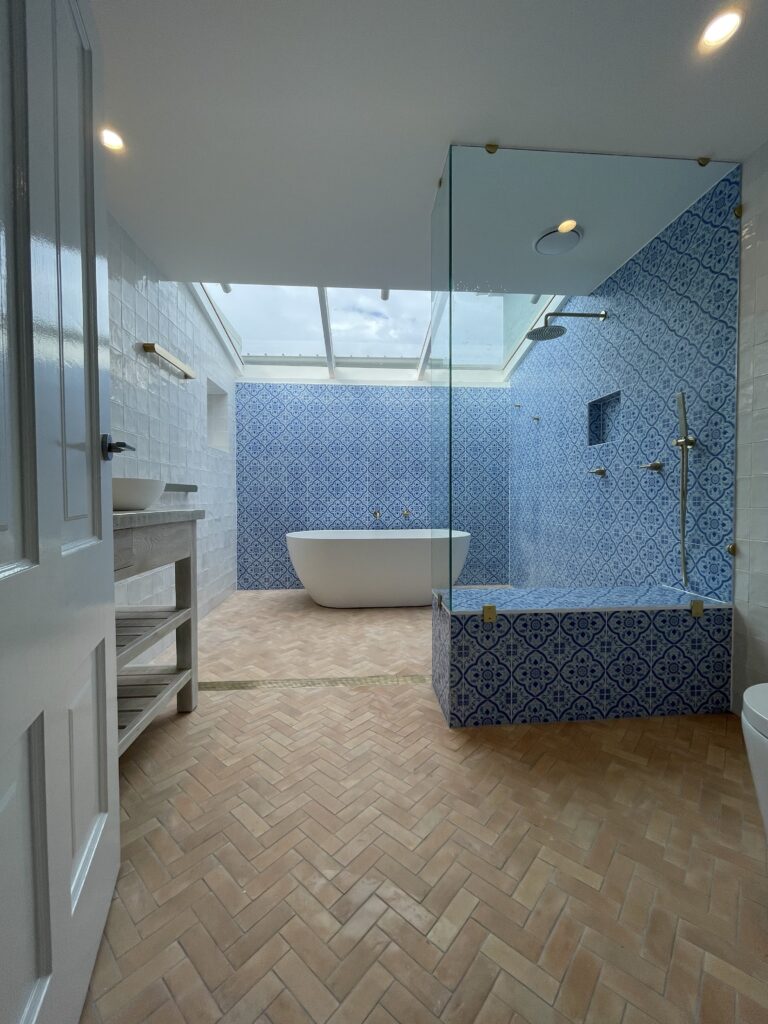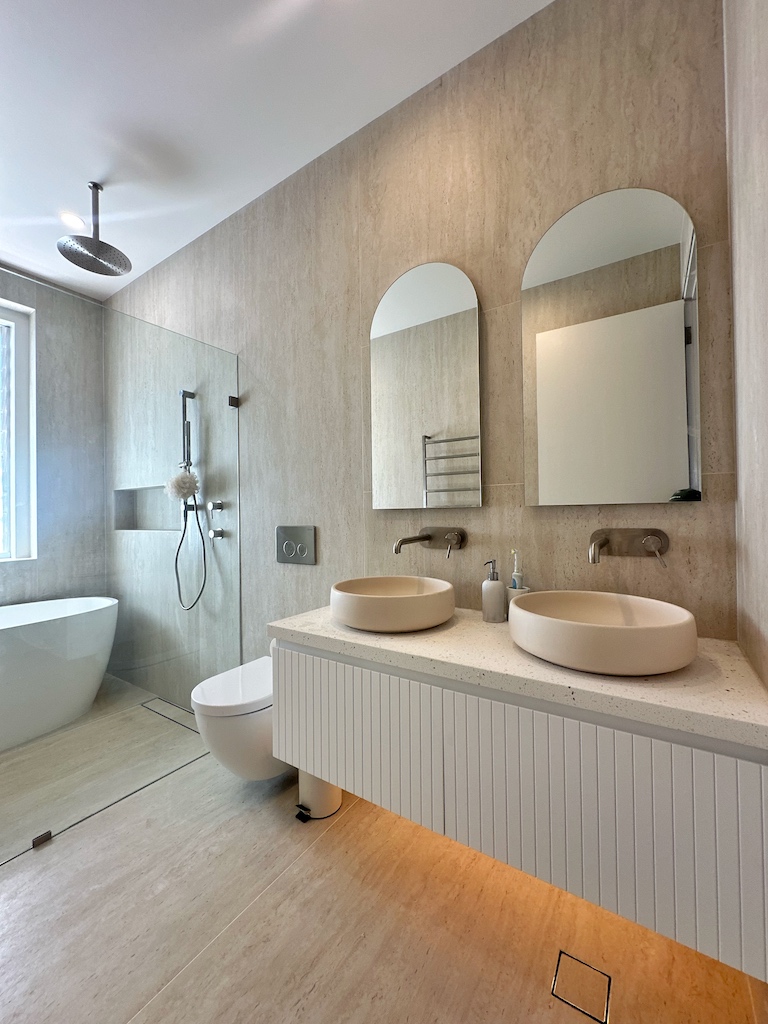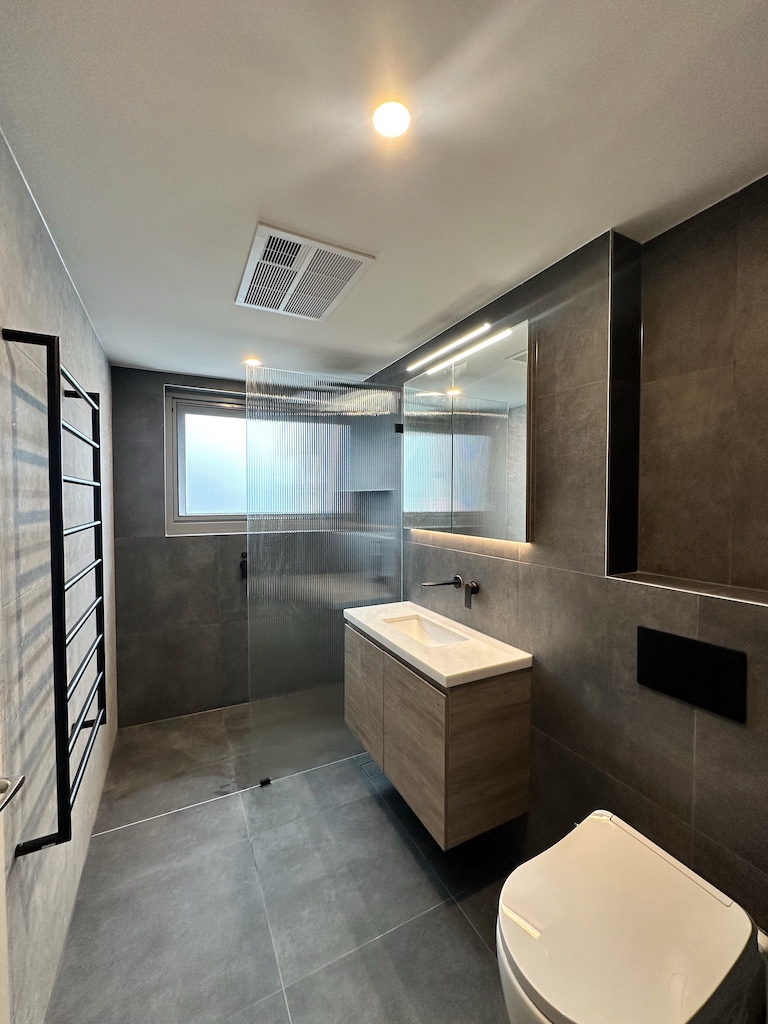Works completed:
This existing bathroom had 3 different floor levels, a step down into the bath area & then another step up to the shower cubicle. The plan (drawn up by client’s architect) was to increase the size of the bathroom by taking up a linen cupboard, incorporating this space into the bathroom & level out the entire bathroom. There were a few walls to come down & a new window to be installed. The end result was stunning, with a large open free flowing bathroom, free standing bath & large walk-in shower with bench seat. The herringbone floor tile was complemented with the Moroccan style blue wall tiles.
Project scope:
- Full bathroom strip out taking down internal walls & bring back to slab & brick walls.
- Strip out linen area to incorporate into bathroom space.
- Move the position of entrance door.
- Re-run drainage & water surface to suit new lay-out.
- Install new compressed fibro sheet flooring.
- Install of acoustic matt & new floorboards
- New bathroom with double shower.
- Painting services.
- New electrical wiring throughout, move GPOs, switches & lighting.




