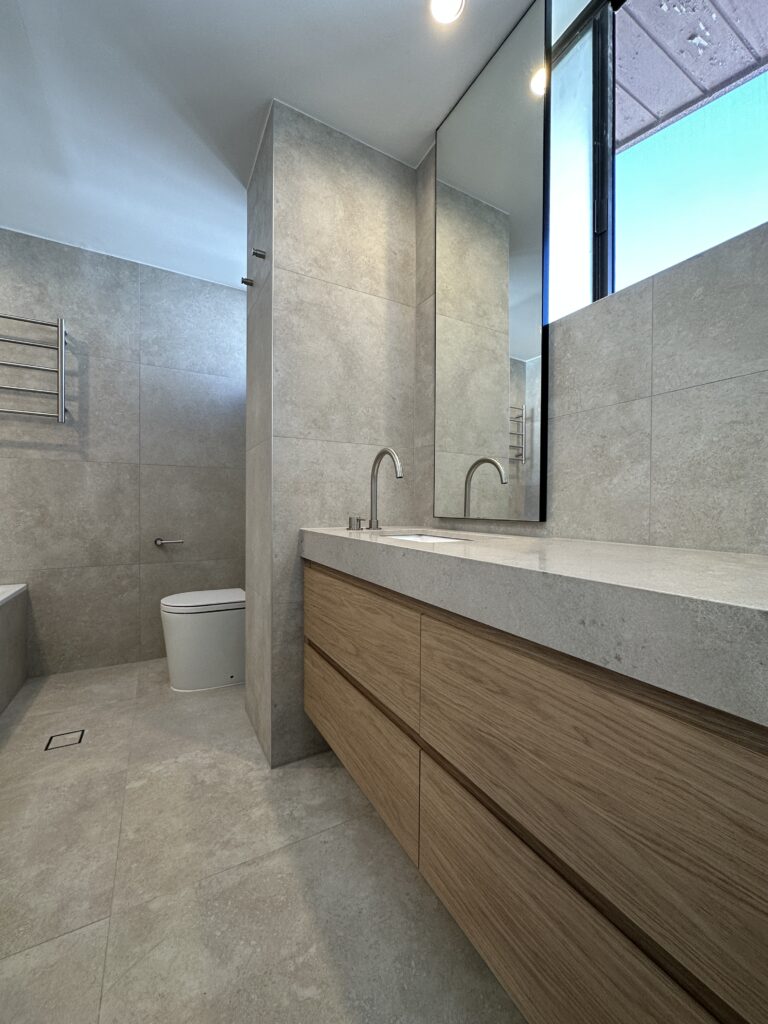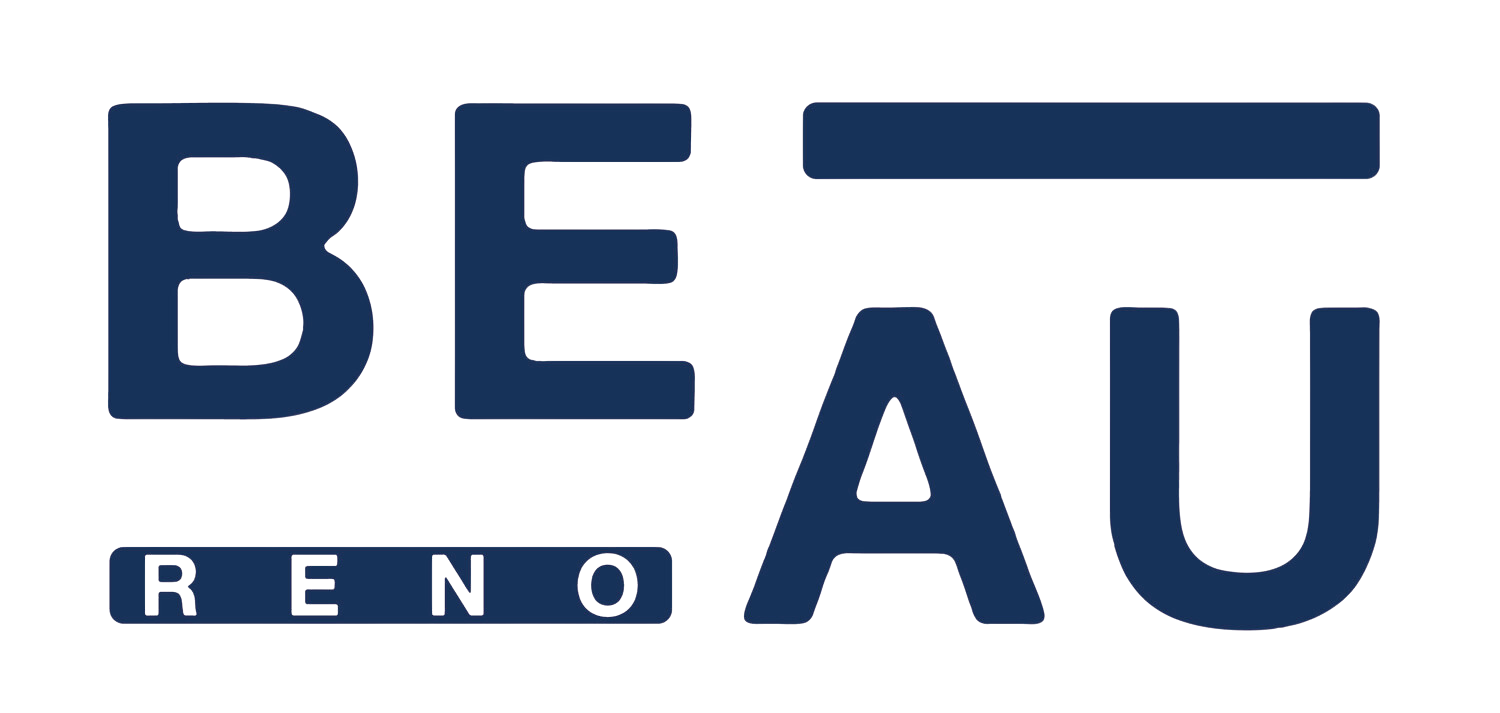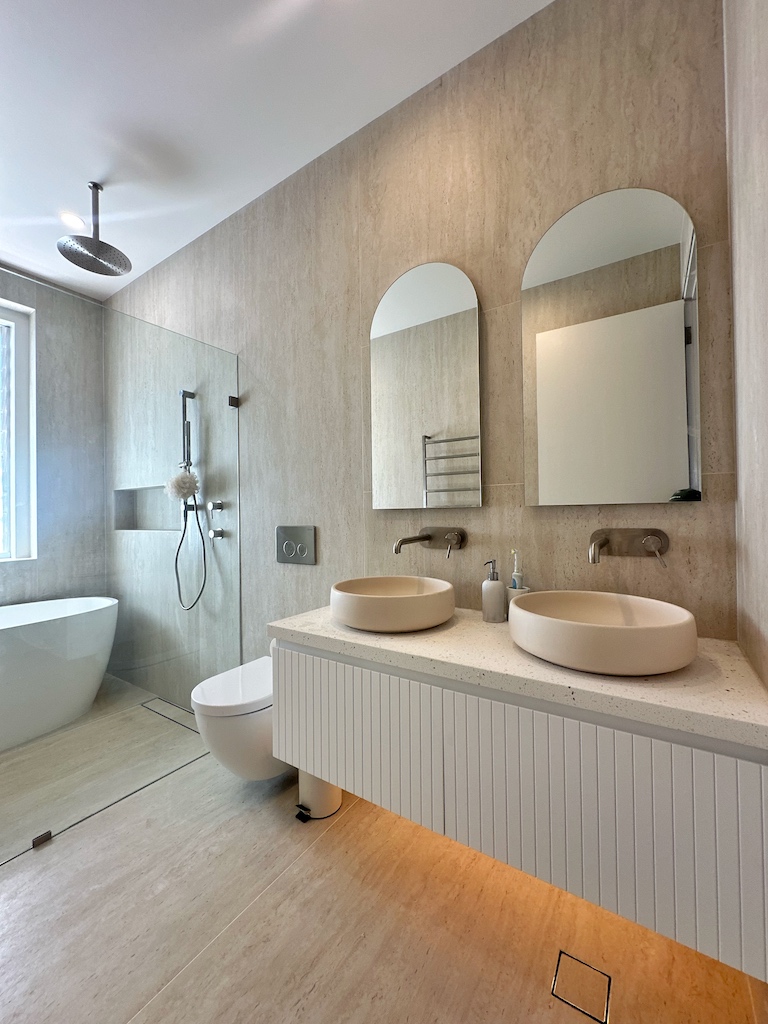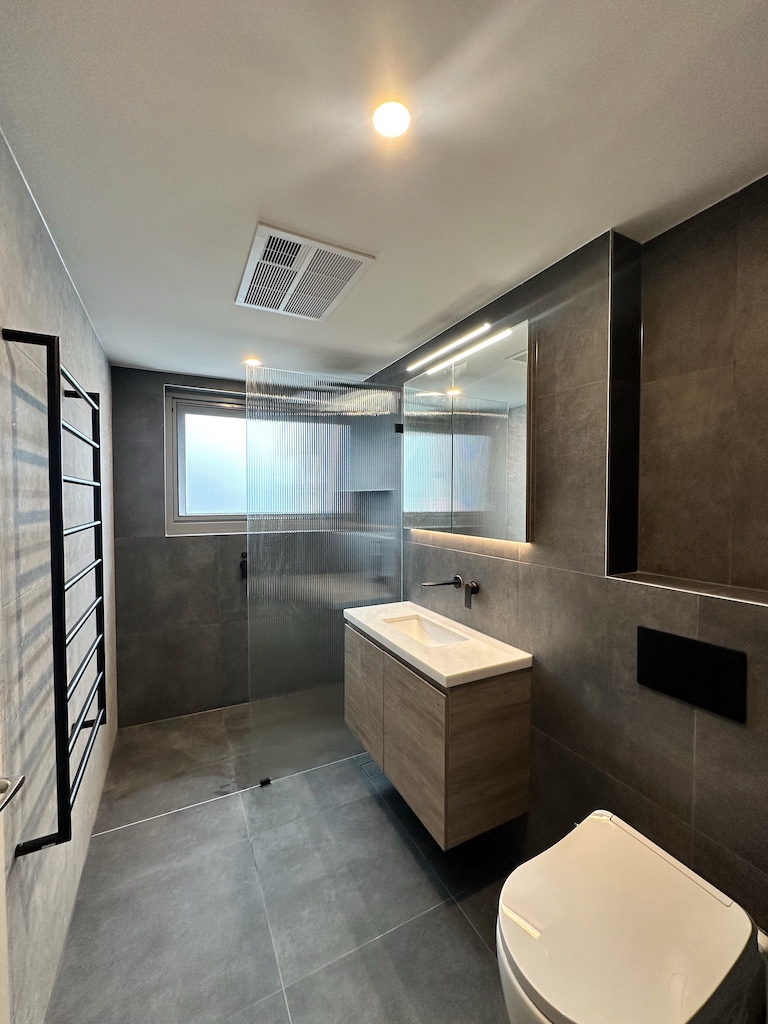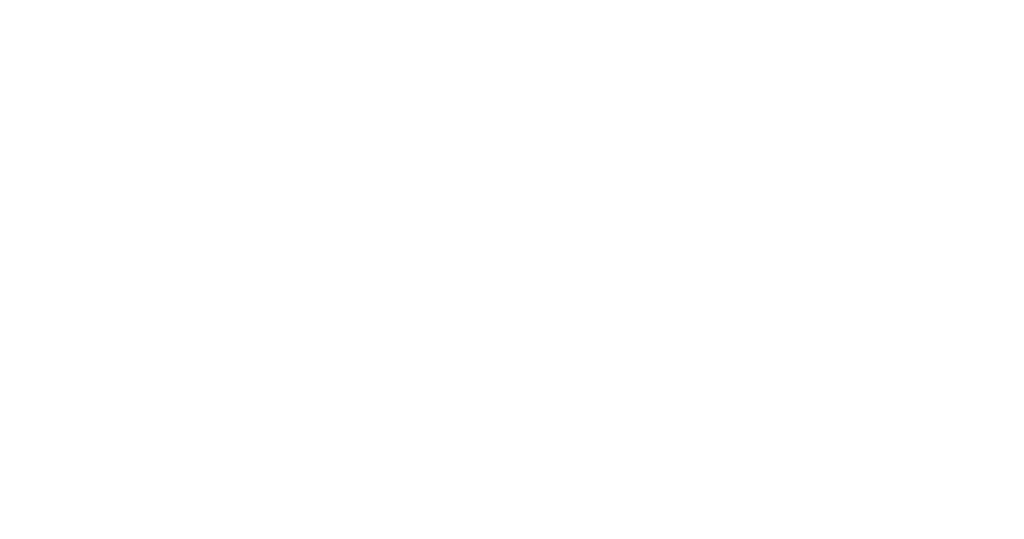The clients wanted a new bathroom, kitchen, laundry & glass balustrade on the stairs to make it safe for little ones as it was completely open prior. A bath was non-negotiable for the bathroom & the wish was to get a separate shower but a shower over the bath was the plan B. The room was an odd shape with a large duct protruding into the space & an ugly pipe taking waste from a skew pan. A 1500mm bath was the only way we could make this work & core drilling through the slab for a new shower waste. Beau Reno did the design & the bathroom ticked all the boxes making sure there was no skew pan or exposed waste pipes.
The existing kitchen was a special design with large overhead cupboards coming down very low onto a breakfast bar bench. These O/H cupboards were blocking out any sun that was trying to lighten up the kitchen. Once removing the cupboards & building a false ceiling for down-lights the kitchen was transformed. The new stone breakfast bar also made a huge difference opening the entire room. The cupboard space lost with O/H cupboards was picked up by having a pantry in the laundry area. Sun was able to lighten the kitchen up naturally.
- New bathroom with much improved design.
- Frameless glass balustrade for open stairs
- Change all kitchen fronts, some new cupboards & new stone benchtops.
- Install ceiling in laundry to hide above plumbing.
- Joinery in laundry as a continuation of kitchen.
- New electrics & painting services.
