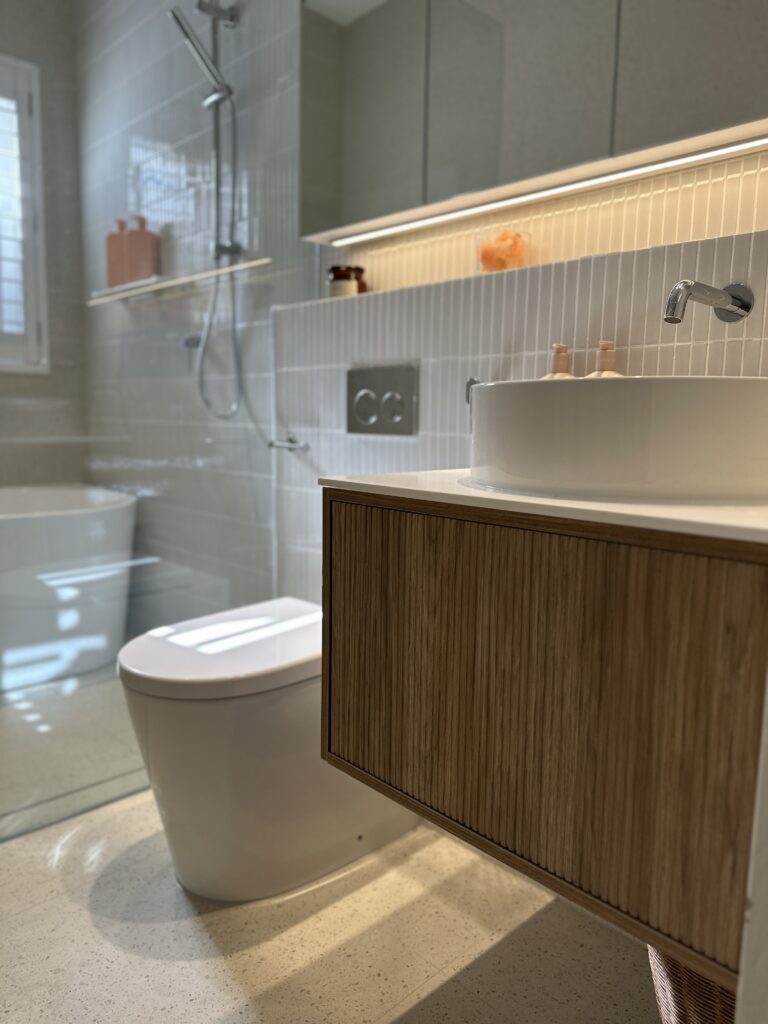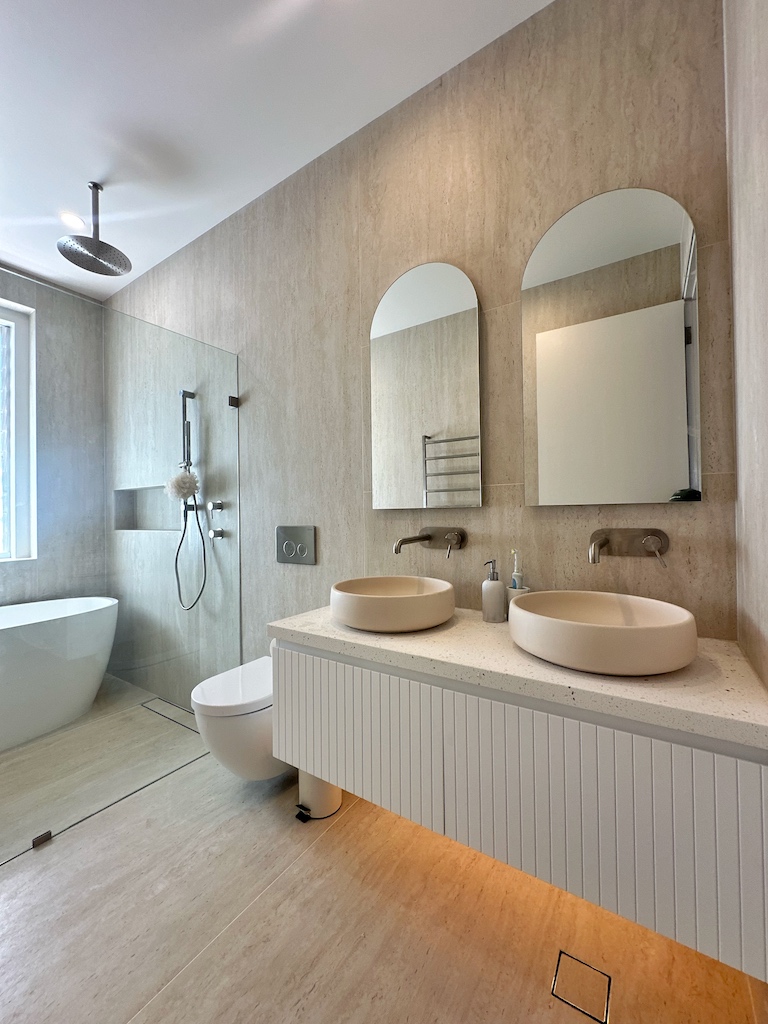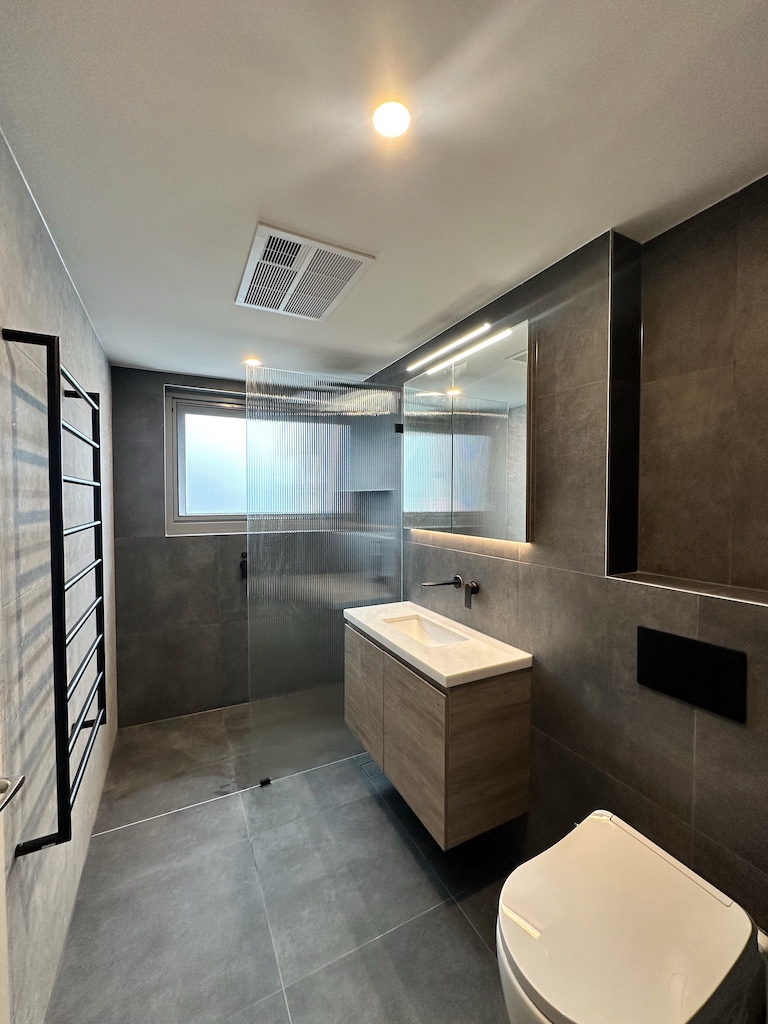Our clients were after a more functional bathroom keeping the bath & a separate shower. They had the space, but a little creativity was required for the plumbing to achieve this. The kitchen also needed a re-design without replacing the entire kitchen. A wet zone behind a frameless glass fixed screen had the bath & shower side by side, we have been implementing this design often of late & it is a space saver. A hob wall was built behind the WC & vanity with a large shaving cabinet sitting above.
Priority 1: the red glass splashback in the kitchen had to go, we replaced all of the fronts installed some new draws & cupboards & vented the rangehood to outside. The kitchen was unrecognizable with a completely new colour, tiled splashback & new extended stone benchtop.
- New bathroom with much improved design & mech fan.
- New electric circuit to kitchen for induction cooking.
- Range hood ducted to outside.
- Change all kitchen fronts, some new cupboards & new stone benchtops.
- New electrics & extra GPOs in kitchen.




