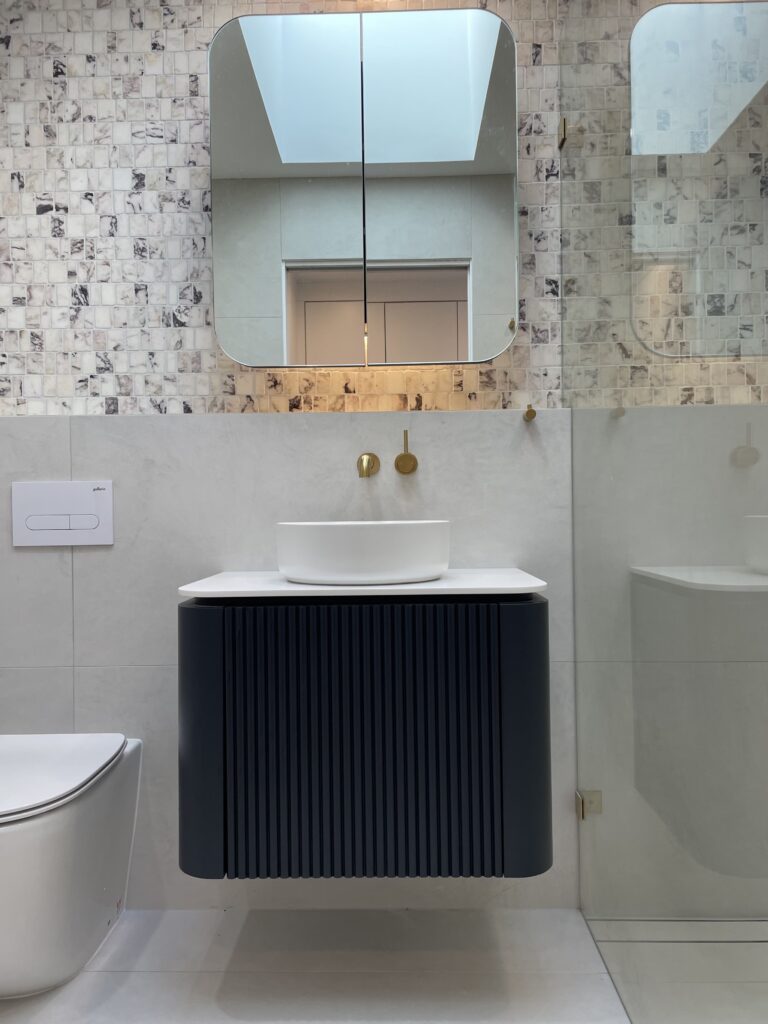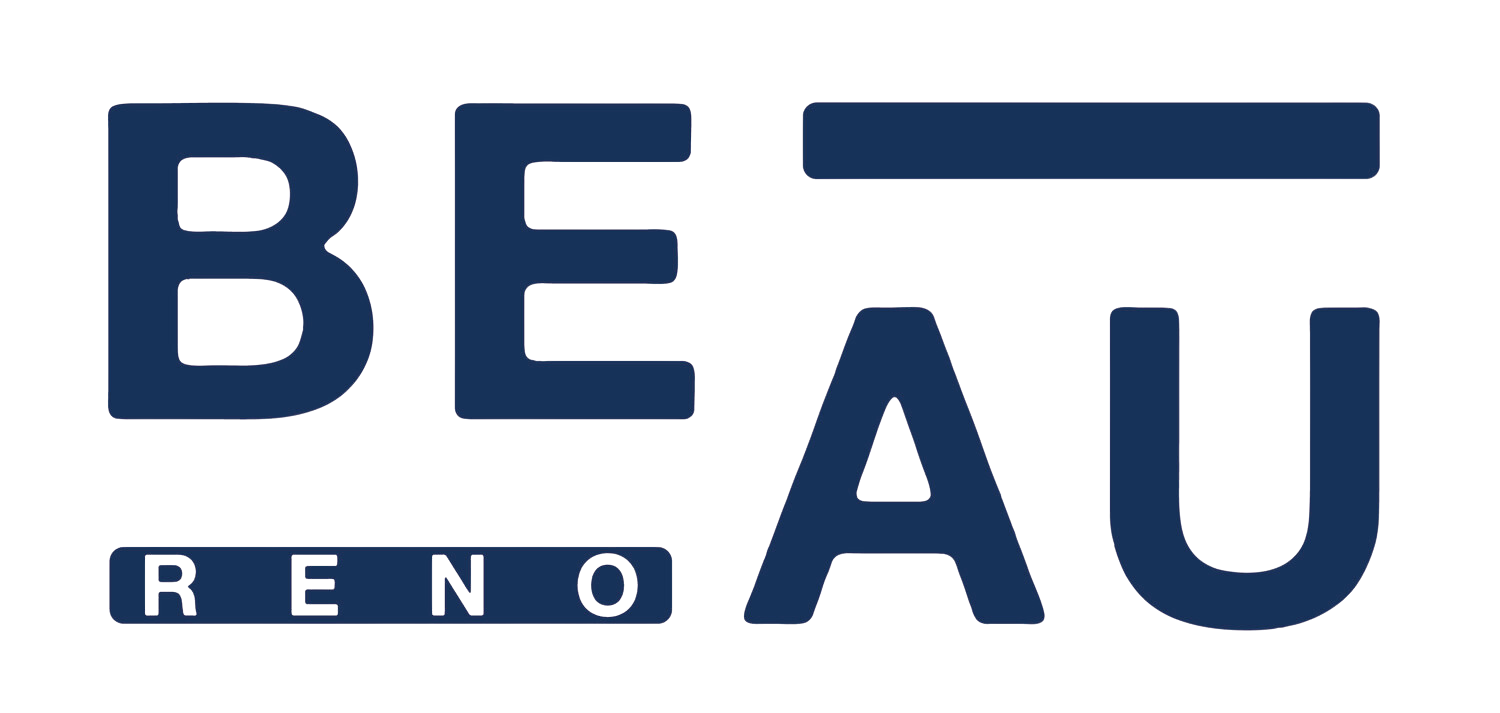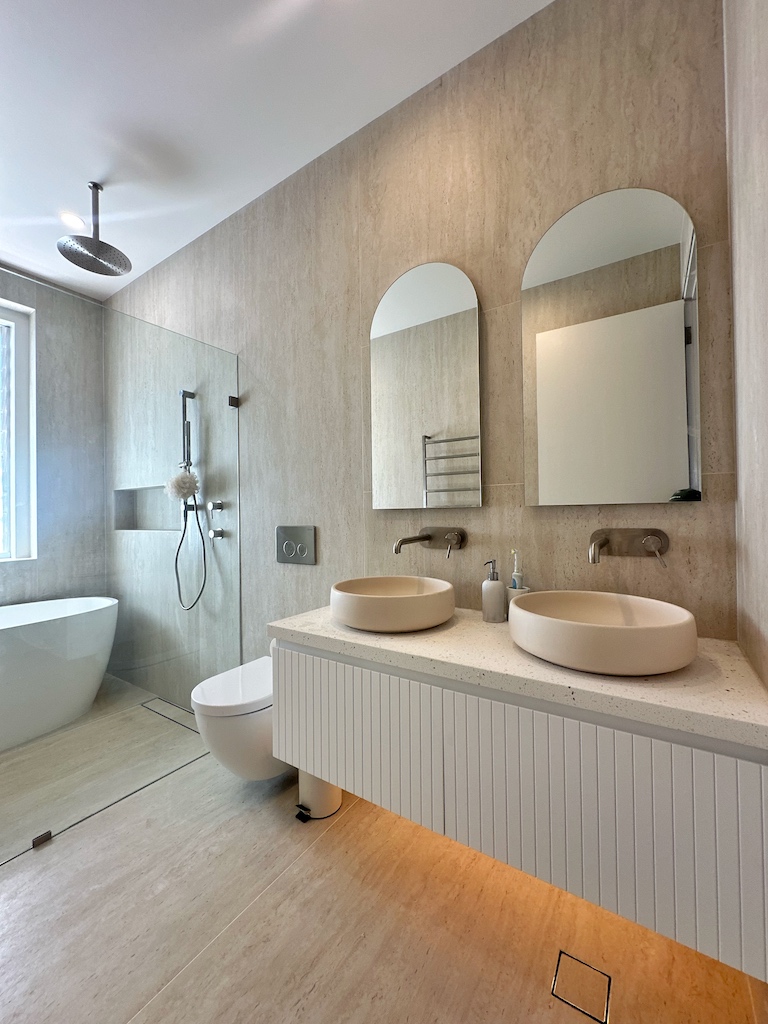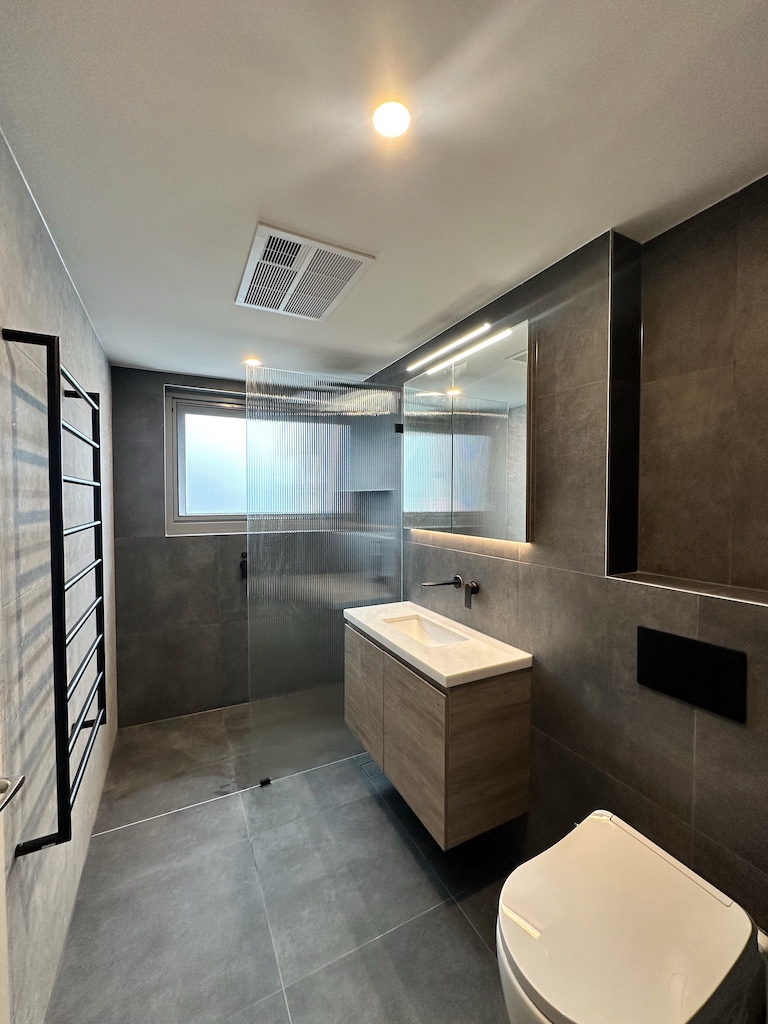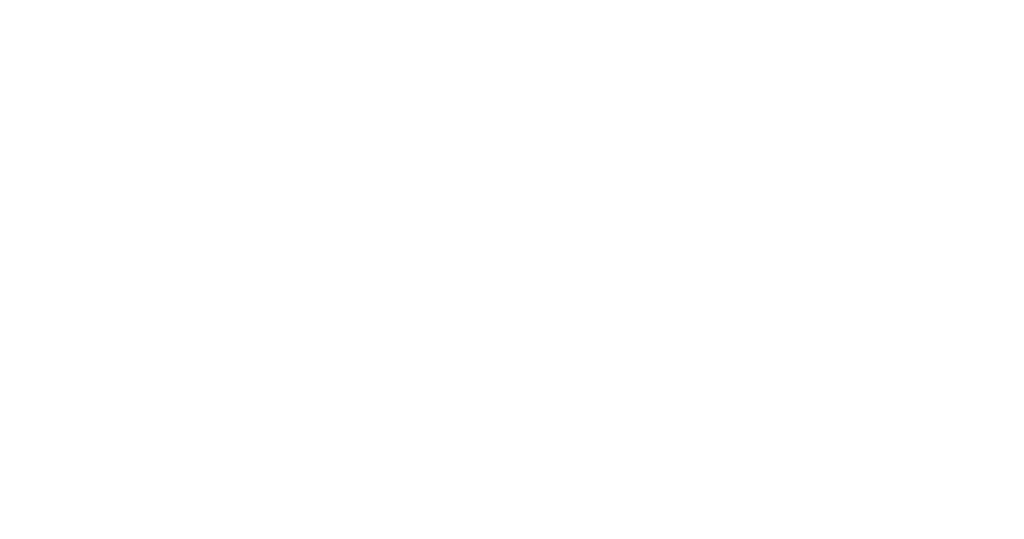Works completed:
Our clients were ready to update their townhouse after having it rented out for many years. Since deciding to move back in they wanted to make it their happy place & give it a more modern feel. Beau Reno helped with the design to incorporate the clients’ needs. The townhouse was transformed with AC added throughout, 3 x new bathrooms, newly styled kitchen & new laundry. A few walls were taken out & rebuilt to utilize the space better in the downstairs bathroom & create more space in the living area. The external deck was transformed to an alfresco kitchen/bar/built-in BBQ/sink/bar fridge re-using the stone benchtop from the old kitchen. The house was unrecognizable once complete accommodating the clients homecoming to 2035.
Project scope:
- 3 x new bathrooms
- Partial kitchen renovation: new stone benchtops/new cupboard fronts/LED strip lighting
- New external under-cover kitchen/bar area.
- Reposition of downstairs walls to accommodate new layout.
- Sanding & re-coting floorboards.
- New laundry configuration.
- New louvre window
- Sanding & re-coting outdoor decking.
- Painting throughout internal & external.
- AC throughout both levels.
- New electrical wiring throughout: LED strip lighting, changing all GPOs & switch covers.
