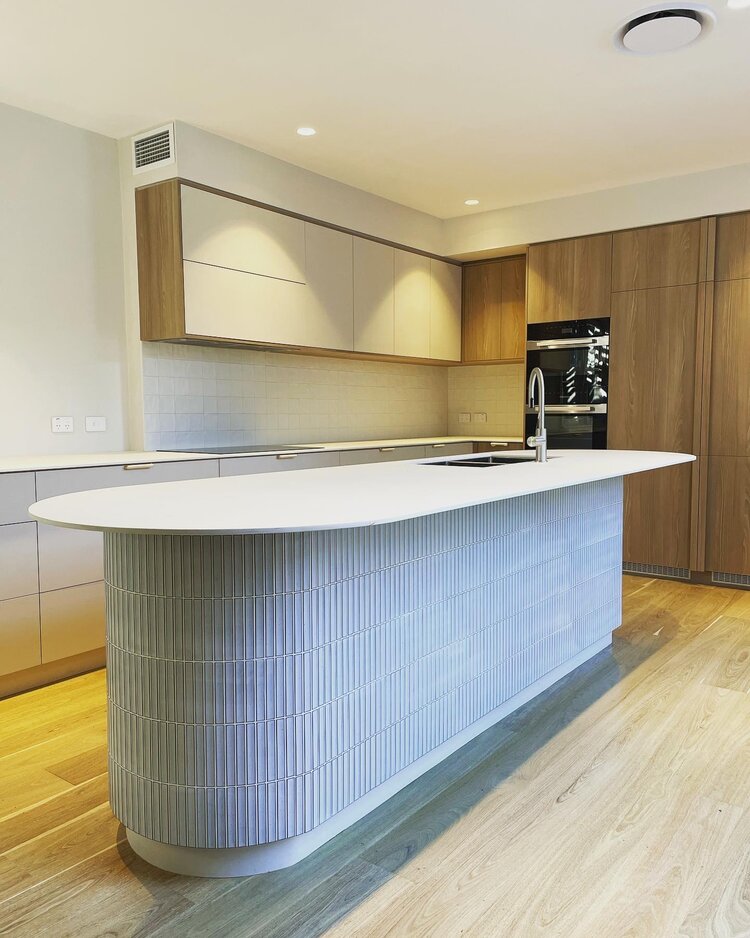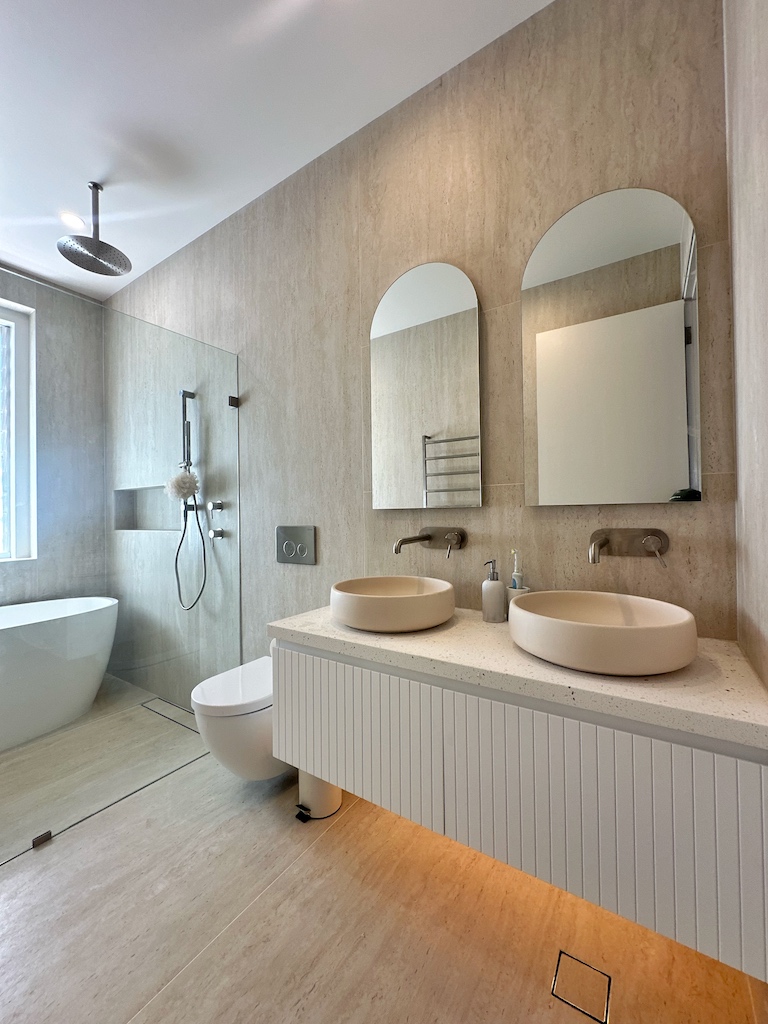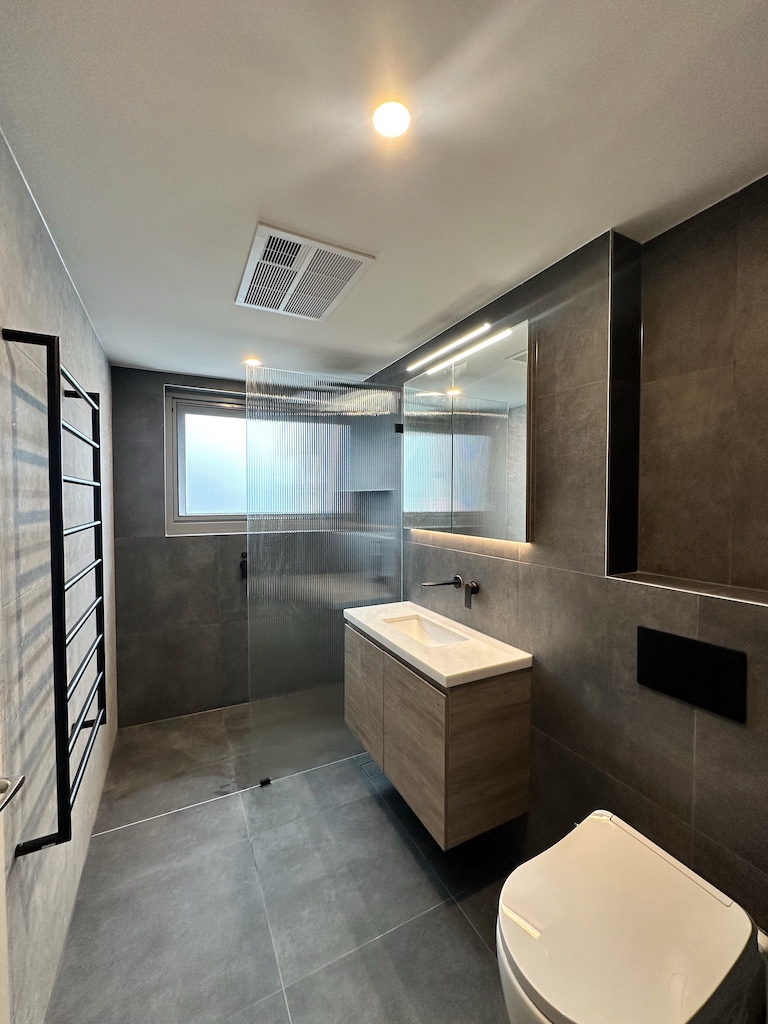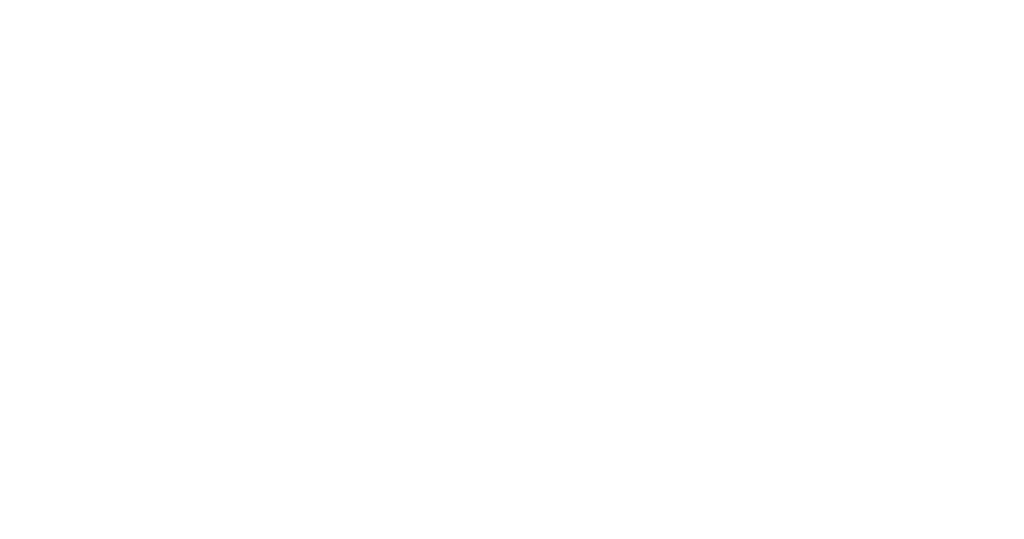Our clients were ready to update their 2-story family home to give it a more modern feel. Beau Reno worked with the client’s designer who had drawn up plans & a comprehensive scope of works, which included 3 x new bathrooms, new kitchen, new carpet & painting inside & out. The downstairs floorboards were a dark shade of iron bark, though beautiful, the wide boards gave the entire ground floor a closed off dark kind of feeling. The brief was to lighten up the floorboards as much as possible but keep the character of the natural boards. Our floor contractor had 120sqm of floor to sand back & lighten up, the process was to acid wash the floor in a 2-step process, then adding a small quantity of light porters’ paint to the mix when applying the 1st layer of the finishing cote. When completed this completely changed the feel of the home. The lighter floors came up amazing, it really did feel that more windows had been added to let in more natural daylight. The kitchen also came up stunning, totally re-designed to add an island with curved ends with kit-kat tiles below & a beautiful slim 12mm porcelain benchtop. The house we left once completed was very different from the place we started with 12 weeks prior. It gave us immense pleasure to hand over the keys to our happy clients. Once again on time & on budget.
Project scope:
- 3 x new re-designed bathrooms with new layout & heated floors.
- New joinery in walk-in robe with LED strip lighting.
- New kitchen, removing existing window.
- New LED downlights throughout & installation of wired external heaters.
- Acid bleach floorboards.
- New carpet upstairs & stairwell.
- Painting throughout internal & external.
- Replace all outlet diffusers for AC throughout.
- New electrical wiring throughout: LED strip lighting, changing all GPOs & switch covers.
- Installation of pendants.




